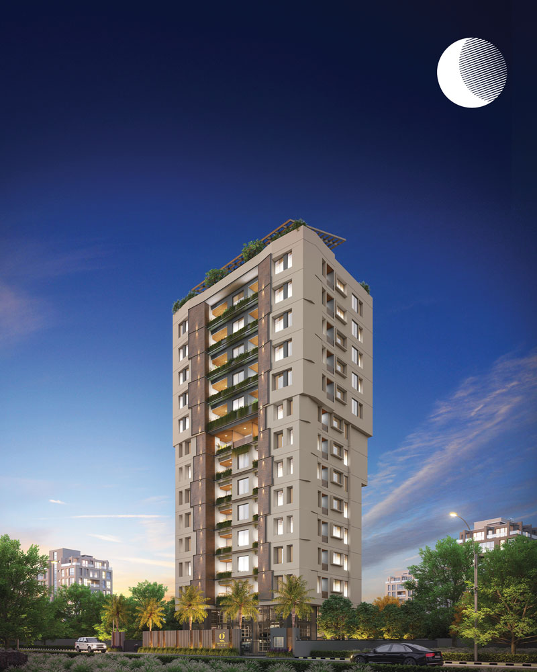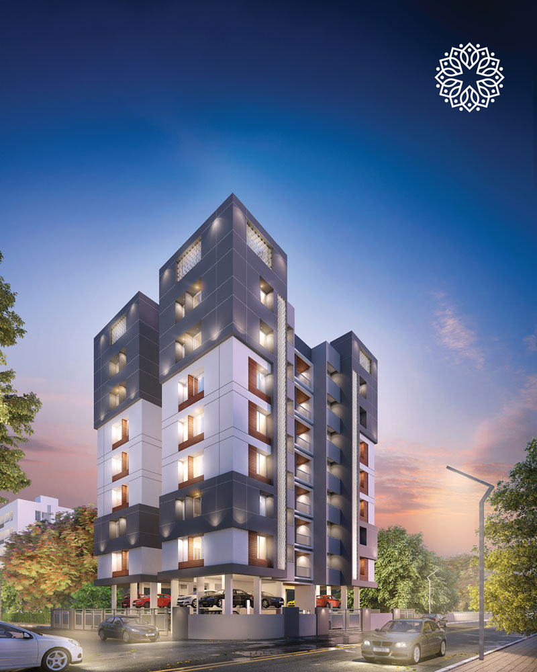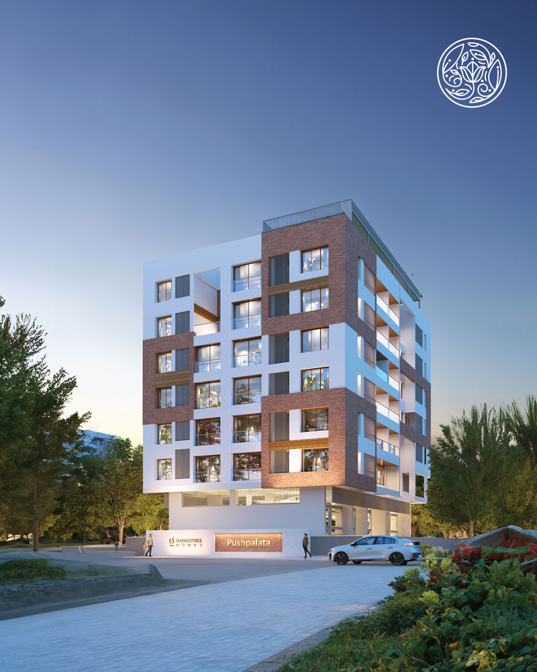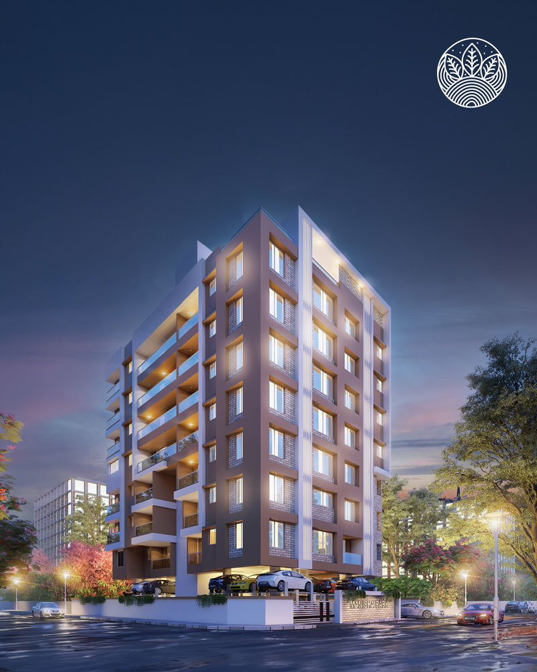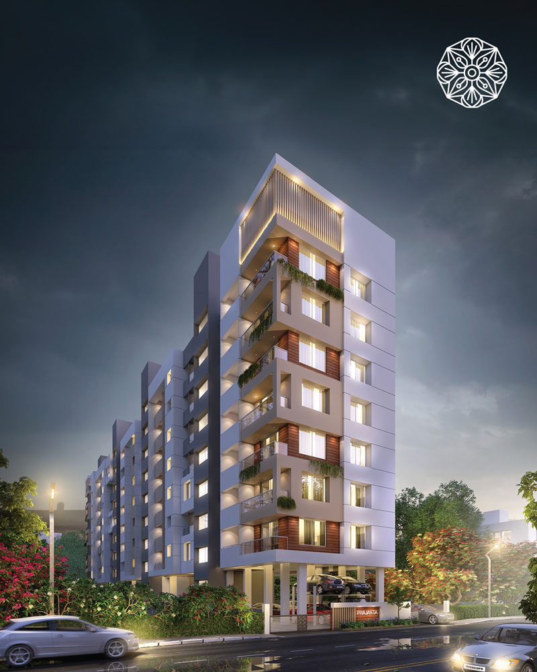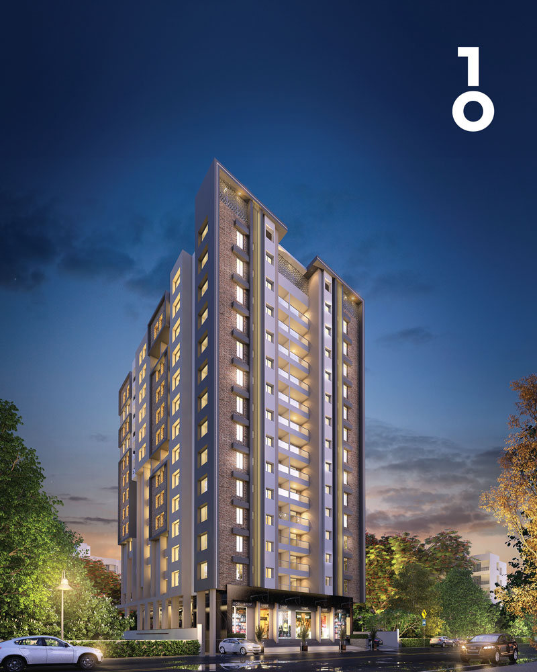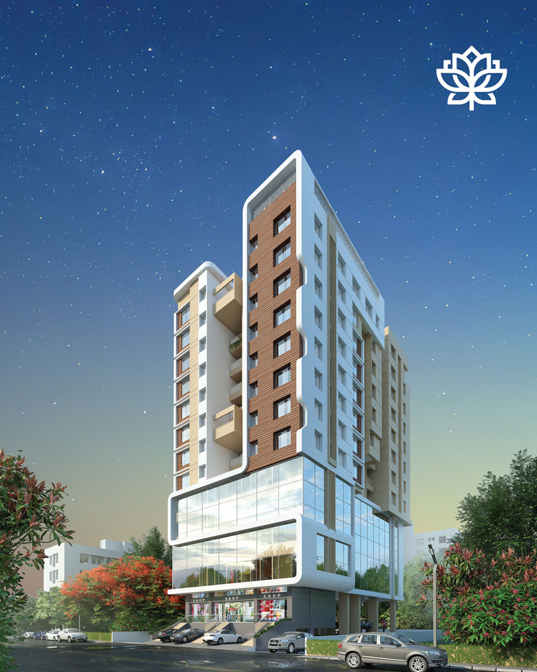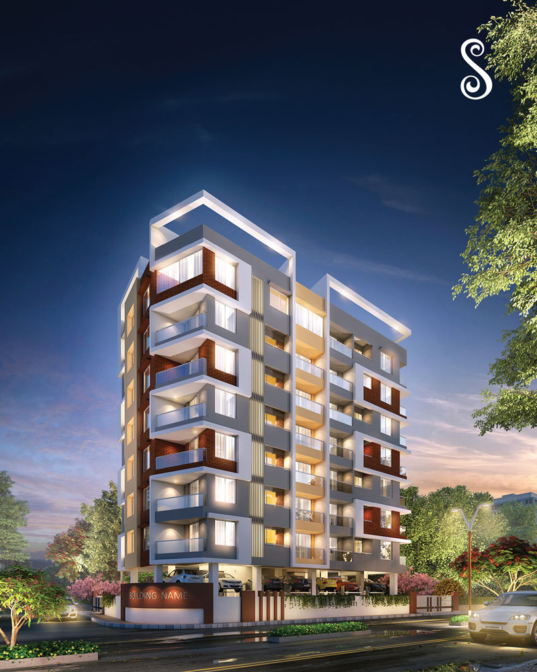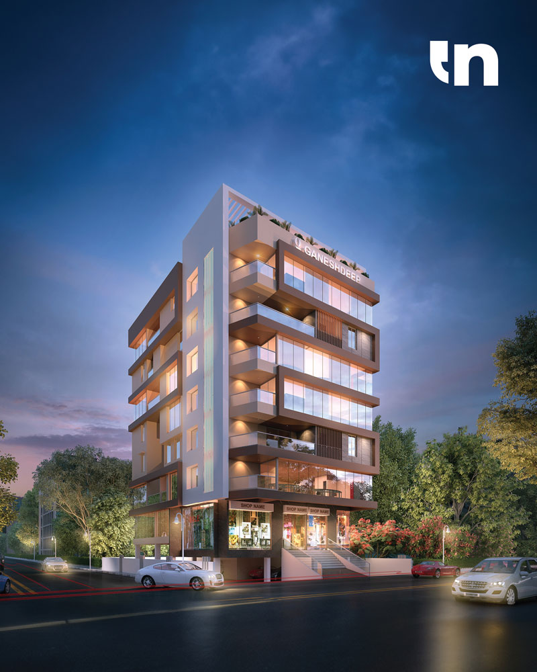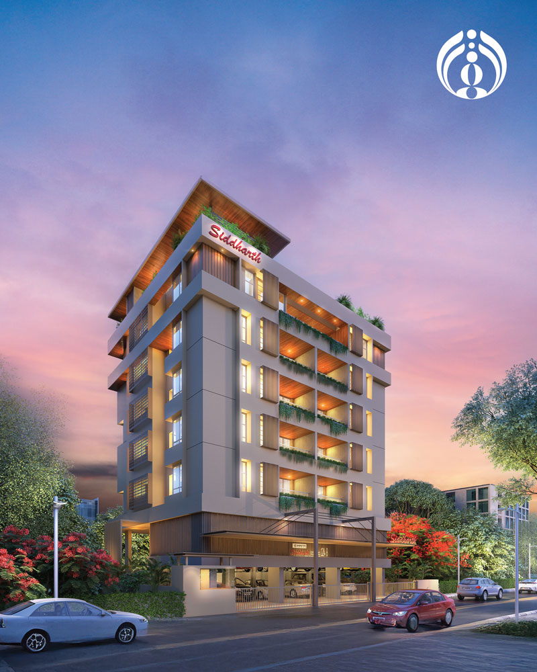Address of Distinction
Every element of Chandrahas is thoughtfully designed to enhance your living experience. From well-planned interiors that maximize space and natural light to premium finishes that exude sophistication, each detail is curated to perfection. Beyond your doorstep, vibrant city life awaits, yet the tranquil spaces within Chandrahas ensure a peaceful retreat from the urban hustle, giving you the best of both worlds.


The Heartbeat of Urban Elegance
Every element of Chandrahas is thoughtfully designed to enhance your living experience. From well-planned interiors that maximize space and natural light to premium finishes that exude sophistication, each detail is curated to perfection. Beyond your doorstep, vibrant city life awaits, yet the tranquil spaces within Chandrahas ensure a peaceful retreat from the urban hustle, giving you the best of both worlds.



Amenities
At Chandrahas, every feature is designed with purpose, ensuring that every aspect of your lifestyle is catered to. Be it spaces for relaxation, areas that foster community interaction, or details that add a touch of luxury to everyday living, this project ensures that your home isn’t just a place to live—it’s a space where life thrives.

Top Terrace Garden
Experience tranquility amidst lush greenery under the open skies.

Branded Lift
Swift, smooth, and secure vertical journeys every time.

Society Office
Organized spaces for efficient management and communication.

Under Ground Water Tank
A reliable reserve for uninterrupted water supply.

Over Head Water Tank
Smart water management for modern living.

Borewell with submersible pump
Dependable access to groundwater, hassle-free.

CCTV at Entrance Lobby & Gate
24/7 surveillance for enhanced security and peace of mind.

Solar Water Heating System
Energy-efficient solutions for sustainable living.

Rain water Harvesting
Eco-friendly measures to preserve every drop.

Fire Fighting System
Safety you can rely on, with advanced fire control.

Vermi Compost Pits
Green initiatives for responsible waste management.

Security Cabin
Round-the-clock vigilance for a secure environment.
Specifications
Structure: Flooring / Tiling: Kitchen: Toilets:
Doors / Windows: Electrical: Paints:


